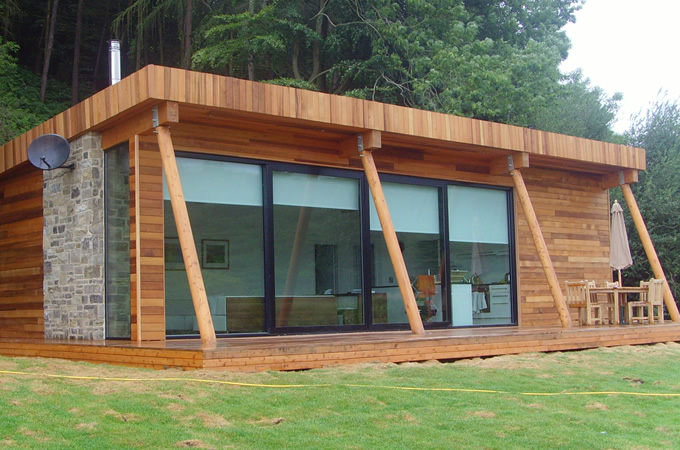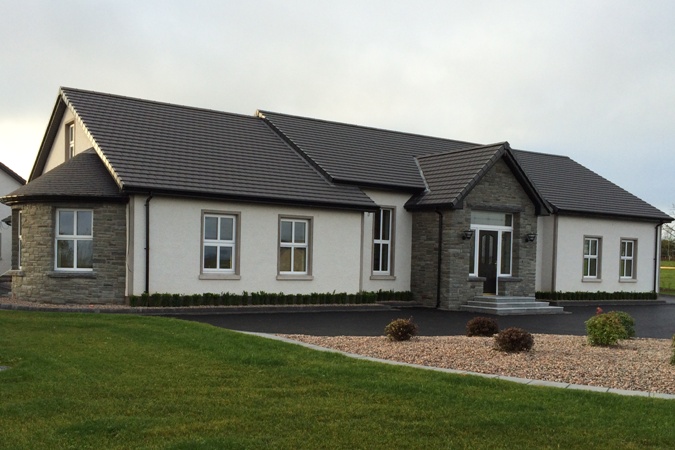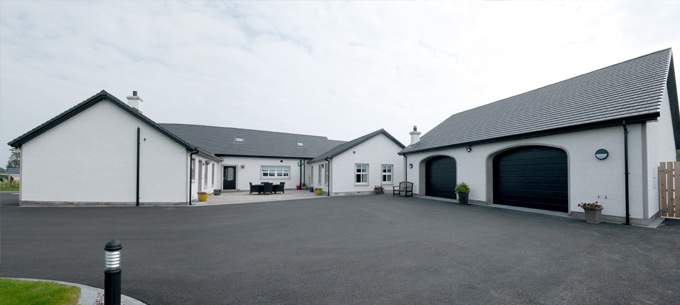Timber Frame
From our manufacturing base in Co. Tyrone, Homes By Western manufactures all aspects of the timber frame kit. Timber frame is the fastest growing method of construction in the UK & Ireland. It is widely adopted in social and private housing and accounts for about 75% of the self-build market.
Timber frame has the lowest embodied CO2 of any commercially available building material, while delivering up to a 33% reduction in energy consumption for large detached houses and up to 20% for apartments. By selecting timber frame, a faster construction time is guaranteed, whilst the costs of achieving higher code levels dramatically reduced. We can achieve high levels of performance within conventional budgets and in fact your building fabric will never need to be enhanced even as we move through our 2016 Carbon Neutral milestone.
With a direct link to the timber engineering office, we can automatically process timber “take off” lists direct to the factory floor and to an automated saw for accurate cutting and fast, efficient assembly. Western’s skilled team construct the components that make up the kit for your project. Working from CAD drawings, the team manufactures the timber frame system to the highest standards.
Speed of Construction
Speed of construction is a major consideration whether you are a contractor or self-builder. Timber frames can be erected and made weather tight even in wet weather which often hinders the construction of brick and block buildings. Typically a timber frame home can be built quicker.

Thermally Efficient
Wood is a highly effective insulating material (even before any additional insulating materials are added). Therefore, timber frame homes exceed the increasingly strict building regulations in the UK & Ireland. Timber frame homeowners will usually benefit from a reduced heating bill.
Acoustic Performance
Timber Frame party walls provide outstanding sound insulation – improving domestic comfort. In an acoustics study the BRE stated that “if all dwellings have sound insulation as good as that measured in the party wall of timber frame dwellings, the problem of noise from neighbours would be greatly reduced”
Design Flexibility
Timber frame is highly flexible in terms of design and is widely compatible with any type of cladding. Timber frame can be used for any application from bespoke houses to churches, leisure centres to hotels and many other structures.
Durability
Timber frame structures are highly durable and comparatively last just as long as other construction types. According to the Timber Frame Association, there are two Norwegian churches which are over 1,000 years old and one example 200 years old in the UK – both were built from the same type of wood employed today.
Environmental Factor
Unlike conventional materials, our wood is sustainable as it is sourced from managed forests. The strong green credentials of timber can help contractors and developers meet Government sustainability guidelines and regulations. In addition to this, we are happy to consider the use of alternative insulation materials to further improve the green credentials of your home.
Sustainability
The sustainable nature of timber makes timber frame construction one of the most sustainable building methods available.
A timber frame home designed and built by Western Homes can help you achieve a higher CSH rating, while helping to protect the environment for future generations. Timber frame has the lowest carbon cost of any commercial building material, every completed home saves approximately 4 tonnes of CO2. Using timber frame along with renewable technologies is the most economical way to achieve the Code for Sustainable Homes.

Our Commitment to the Environment
Our commitment to renewable resources starts with acquiring timber from sustainable, managed forests. We take every effort to ensure we reduce our carbon footprint by minimising waste and by being energy efficient in manufacture and transport processes.





